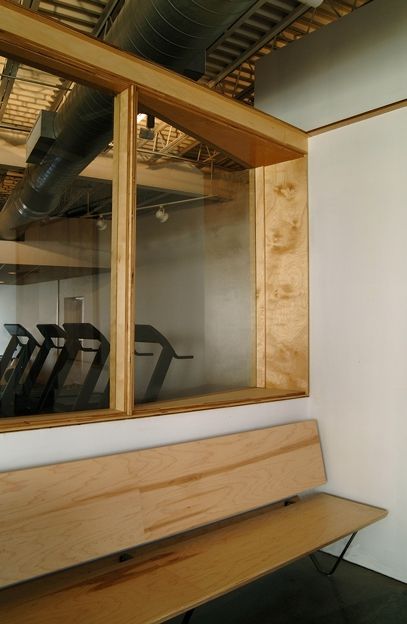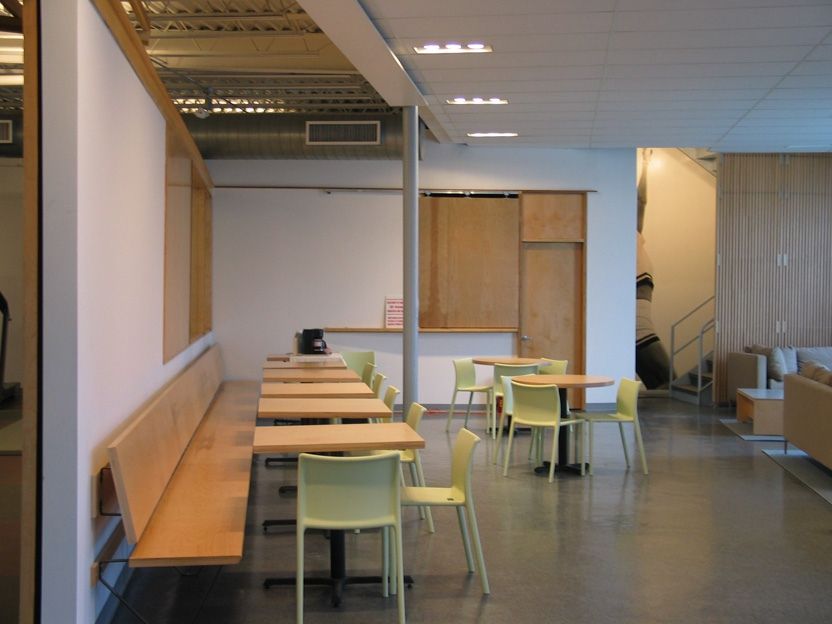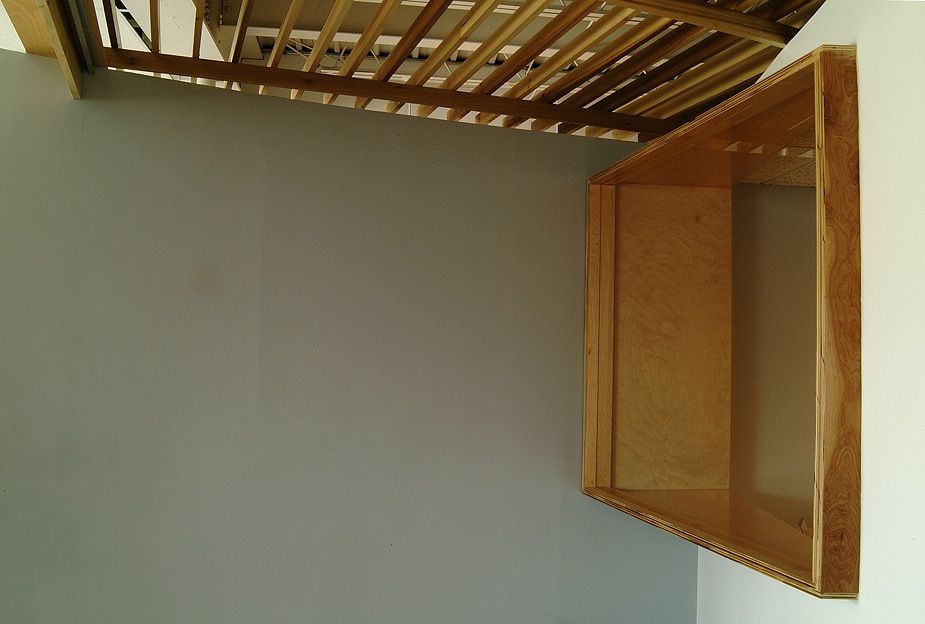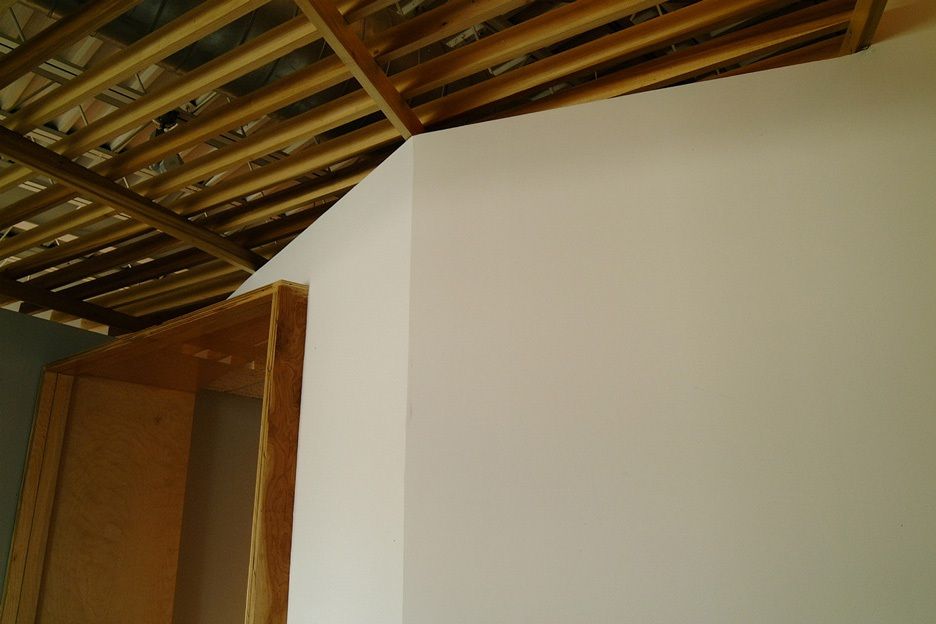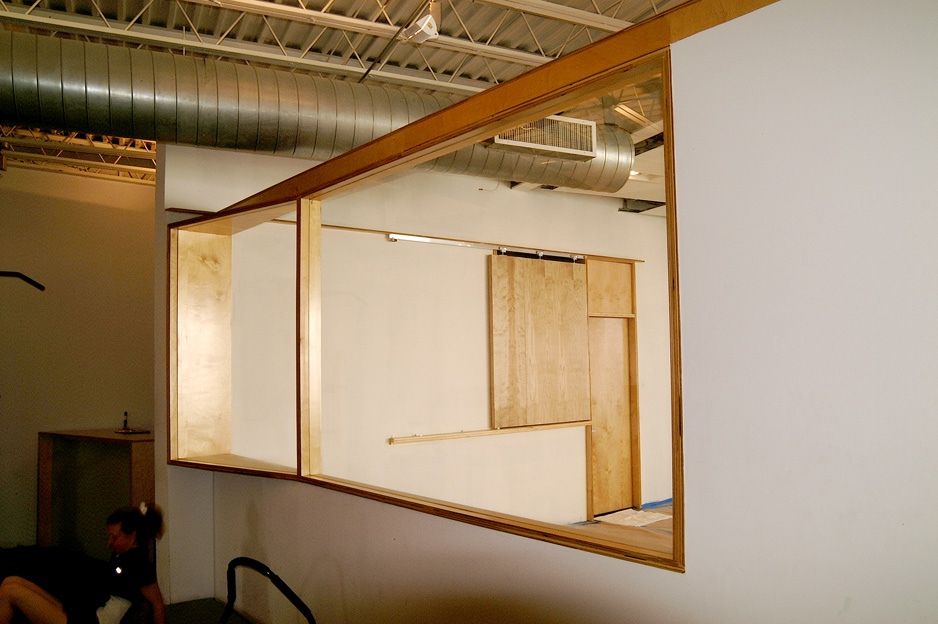Fila Tennis Club
Image 1 of 5
Interior and exterior renovation of existing 10,000 sf tennis club and gym on 6.5 acres of Long Island City waterfront. The program included workout and weight rooms, locker rooms, lounge, cafe, administrative and support spaces, spread across two floors. The design made use of extensive off-site fabrication of architectural elements, furnishings and fixtures, and construction was phased to allow the club to remain functioning throughout. Materials and finishes were chosen for economy and durability, and details kept simple and consistent for ease and speed of construction.
Project Team
- Mari Hara
Client
Fila Tennis Club
Location
Long Island City
Size
10000 sf
Date
2001
Consultants
-
Charles Arena
General Contractor
