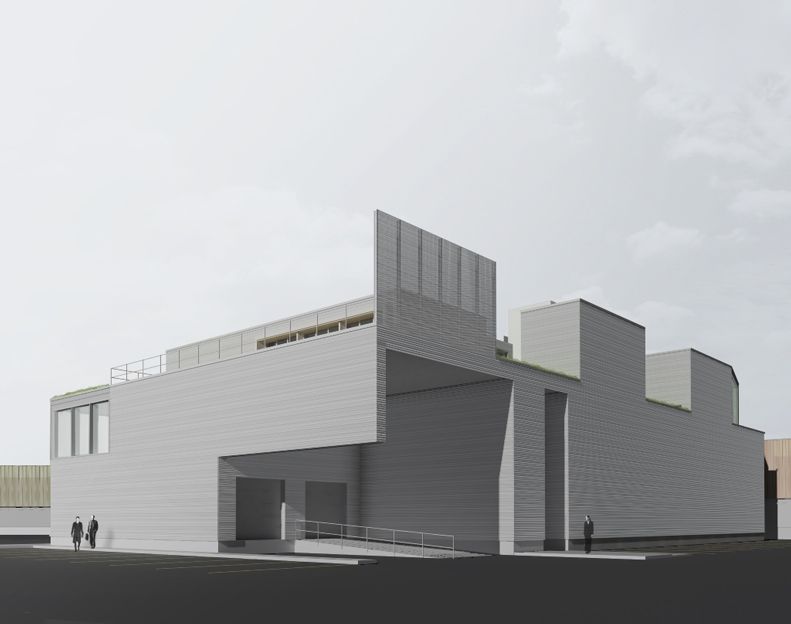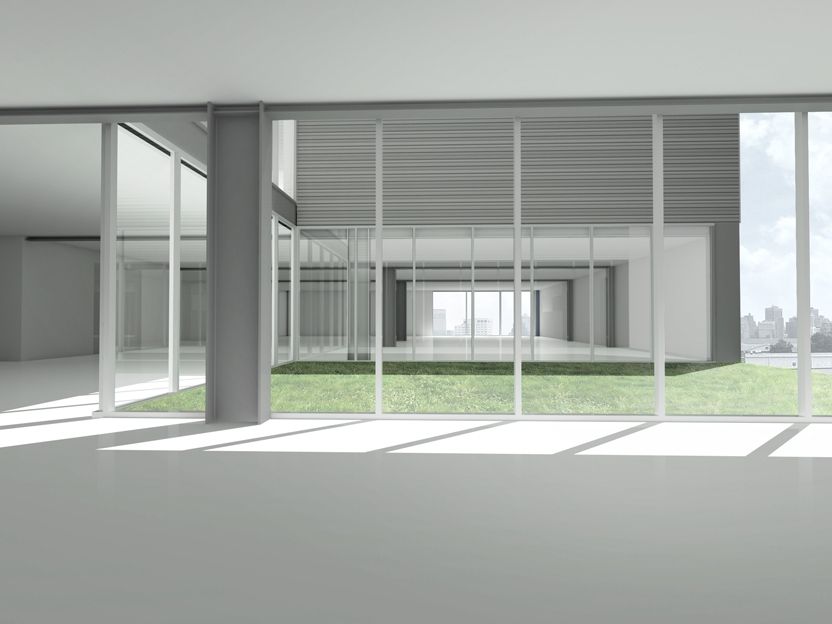Rambusch Headquarters
In an industrial park in Jersey City, NJ, this new structure functions as both an independent building and an extension of the client's existing light manufacturing facility. The program incorporates design studios, conference rooms, cafeteria, an apartment, manufacturing and storage, along with a three-story mock-up space and fabrication hall. Circulation routes allow for single or multi-tenant occupancy.The form evolved as the maximum allowable building volume was carved away to accommodate access and site conditions, and to allow daylight deep into the building. An economical steel frame structure constrains the scale and location of these interventions, growing less restrictive on the top floor, where the program is most specifically articulated. The light-courts which result are planted with sedum, which reduces run-off and increases insulation, while bringing views of greenery into the inhabited spaces in contrast to the building's gritty surroundings. Several other green measures are aimed at reducing water and energy use.<br />
Project Team
- Christopher Connock
Client
Rambusch Decorating
Location
Jersey City
Date
2002
Consultants
-
Robert Silman Associates
Structural Engineer

